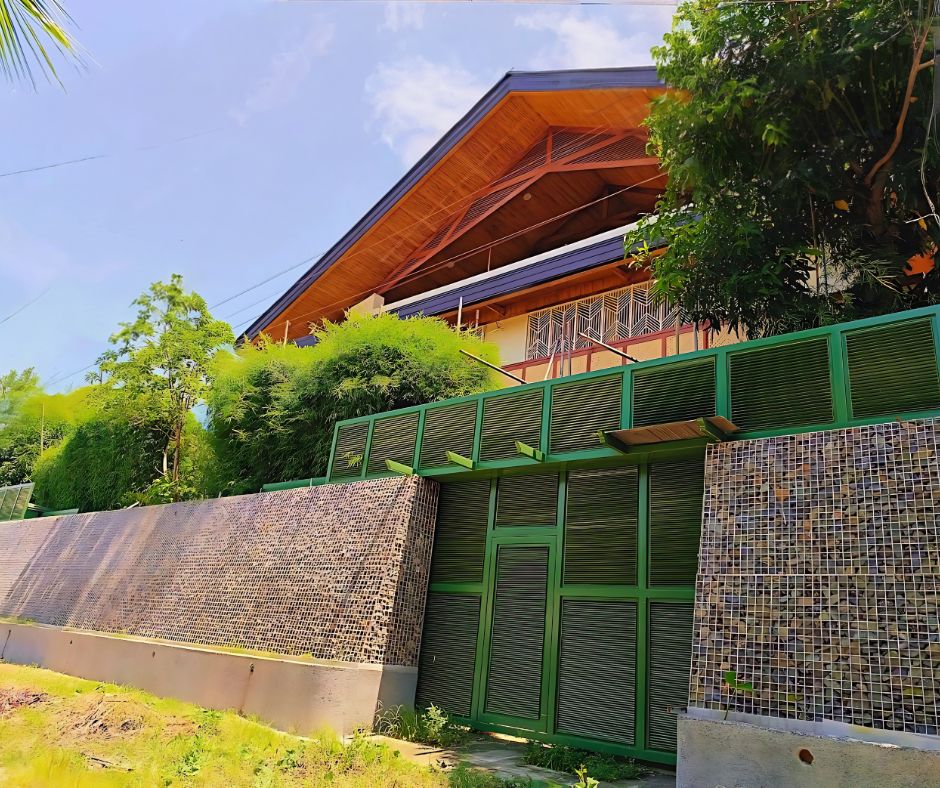In the heart of the Philippines, where tradition meets innovation, a remarkable fusion of cultural heritage and modern design is redefining the concept of home. This modern Bahay Kubo, crafted with intricate T’boli geometric patterns, is a testament to how ancestral artistry can seamlessly blend with contemporary architecture. Designed by an architecture firm in Davao, this unique home showcases a deep respect for indigenous craftsmanship while embracing modern functionality.
Honoring the Bahay Kubo: A Timeless Influence
The bahay kubo, a symbol of Filipino ingenuity, has long been admired for its simplicity, functionality, and sustainability. Traditionally built using bamboo, nipa, and other indigenous materials, it is designed to withstand the tropical climate while providing ample ventilation and natural cooling. The house in question adopts the principles of the bahay kubo, ensuring that it remains environmentally conscious and structurally efficient.
This modern adaptation stays true to its inspiration by embracing the elevated structure of the bahay kubo, allowing air to circulate freely beneath the house, which helps maintain a cool interior. The openness of the design, coupled with natural materials, fosters a strong connection between the indoors and the surrounding landscape and is the main design philosophy of this architecture firm in davao.
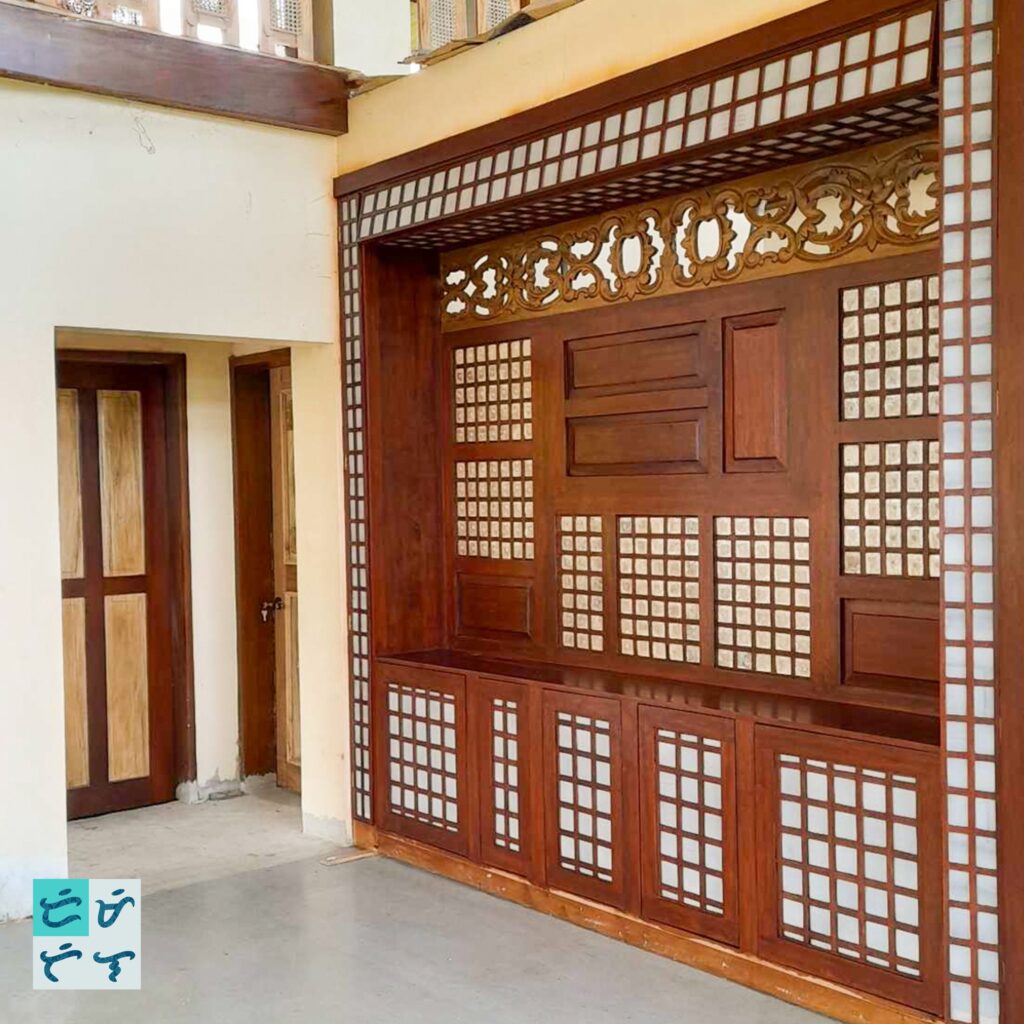
T’boli Geometric Patterns: A Cultural Tribute
The T’boli people of Mindanao are known for their rich artistic traditions, particularly in textile weaving, brasswork, and beadwork. Their distinct geometric patterns, often seen in T’nalak fabrics, symbolize nature, spirituality, and the tribe’s connection to their ancestral land. These intricate designs have been carefully woven into the aesthetic of the house, adorning walls, window panels, and even furniture, creating a stunning visual interplay between past and present.
The use of T’boli motifs does not merely serve as an ornamental feature but also as a tribute to the indigenous craftsmanship that has been passed down through generations. By integrating these patterns into the house, the design pays homage to the artistic heritage of the T’boli people while ensuring that their culture remains celebrated and preserved.
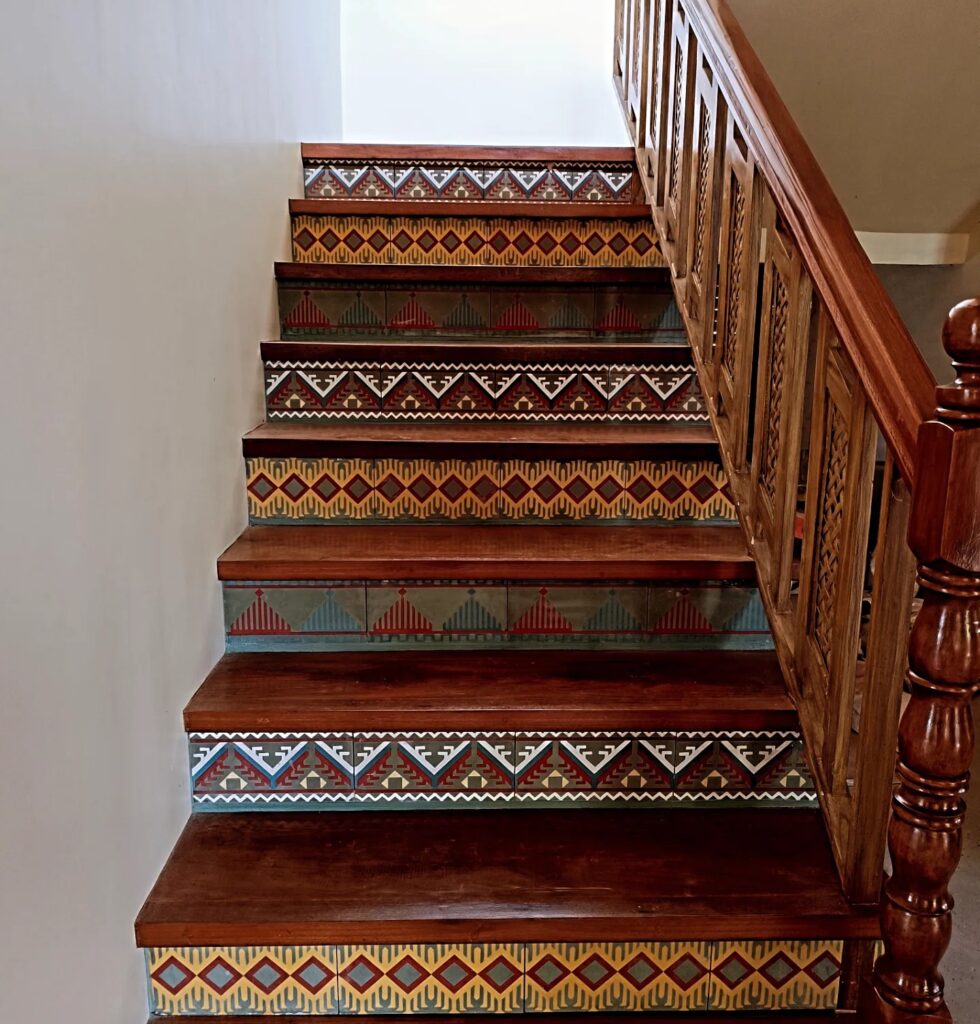
Maximizing Ventilation and Natural Light
One of the most striking features of this home is its emphasis on natural ventilation and illumination. The third floor is designed with a full window, offering panoramic views of the surrounding farmland. This expansive window not only provides breathtaking scenery but also allows an abundance of natural light to flood the interior, reducing the need for artificial lighting during the day.
Additionally, a clerestory—a high section of windows—further enhances the home’s ventilation. This architectural feature allows warm air to escape while drawing in cooler air from below, maintaining a comfortable indoor climate without relying heavily on electrical cooling systems. This design choice echoes the bahay kubo’s natural cooling methods, demonstrating how traditional principles can be effectively adapted to contemporary structures.
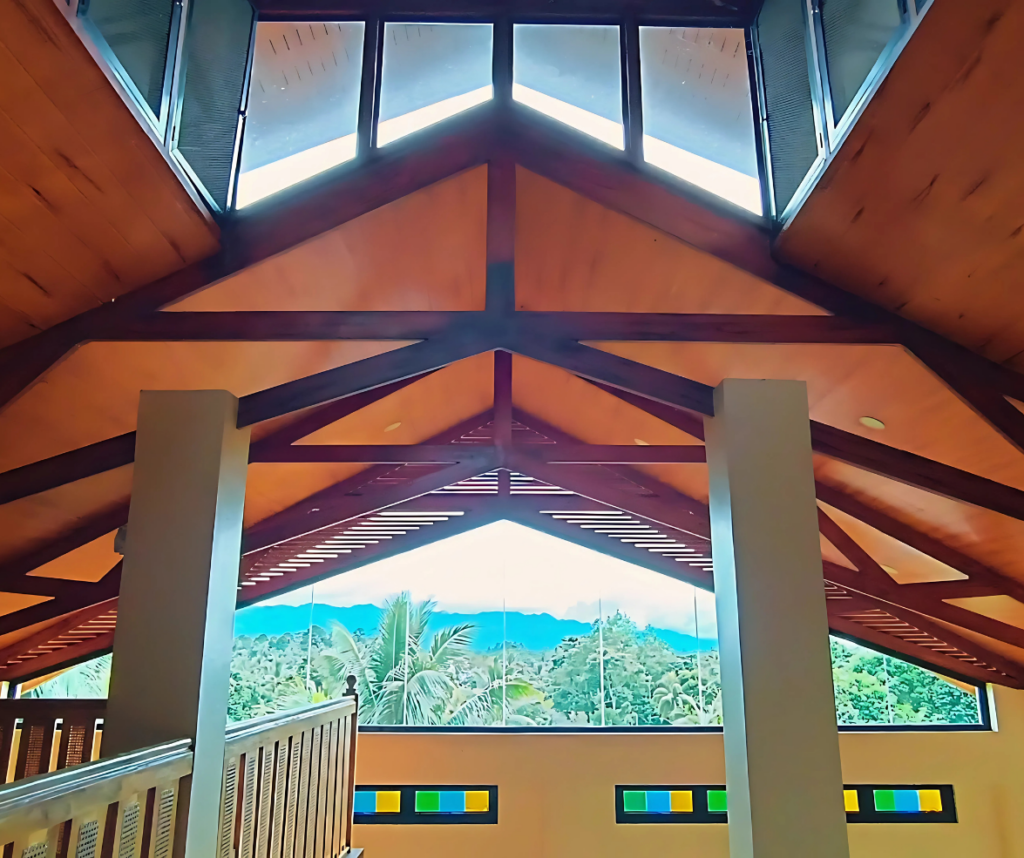
Sustainable and Locally Sourced Materials
True to its inspiration, the house incorporates sustainable and locally sourced materials. Bamboo, wood, and rattan feature prominently in its construction, ensuring durability while maintaining an organic aesthetic. The use of natural elements fosters a warm and inviting atmosphere, reinforcing the connection between the home and its environment.
Moreover, the incorporation of indigenous craftsmanship supports local artisans and communities, further embedding cultural authenticity into the design. By choosing materials that are abundant and renewable, the house minimizes its ecological footprint, making it a model for sustainable architecture.
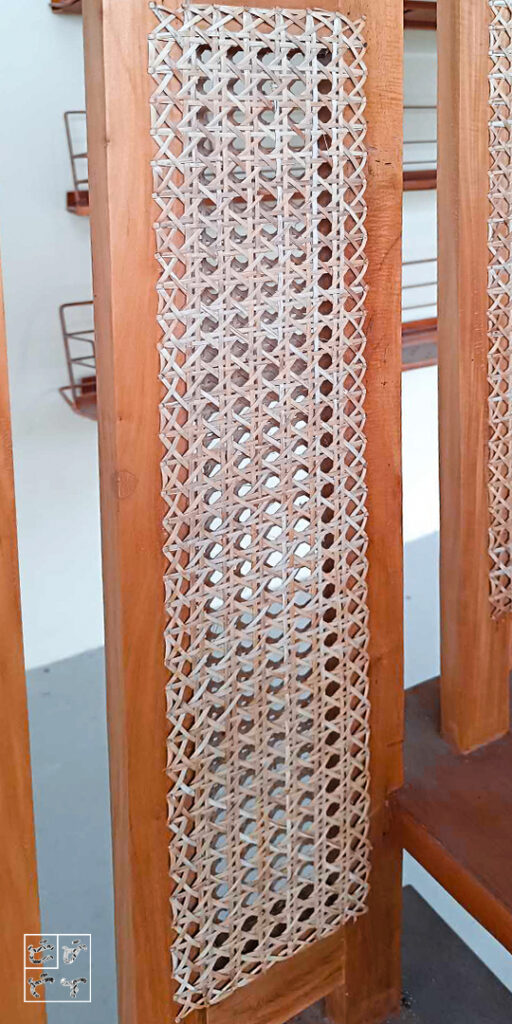
A Home Rooted in Culture and Innovation designed by an Architecture Firm in Davao
This three-story residence is more than just a house; it is a living testament to the beauty of Filipino heritage and the brilliance of traditional craftsmanship. By drawing inspiration from the bahay kubo and incorporating T’boli geometric patterns, it successfully merges the wisdom of the past with the comforts of modern living.
As society moves forward, there is immense value in preserving and celebrating cultural traditions through architecture. This home serves as a shining example of how ancestral designs can be reinterpreted in innovative ways, ensuring that history and heritage continue to inspire generations to come. In its walls, windows, and intricate patterns lies a story—a story of tradition, artistry, and a deep respect for the land and its people.
Designed by Ar. Gloryrose Dy Metilla, architect in Davao.

