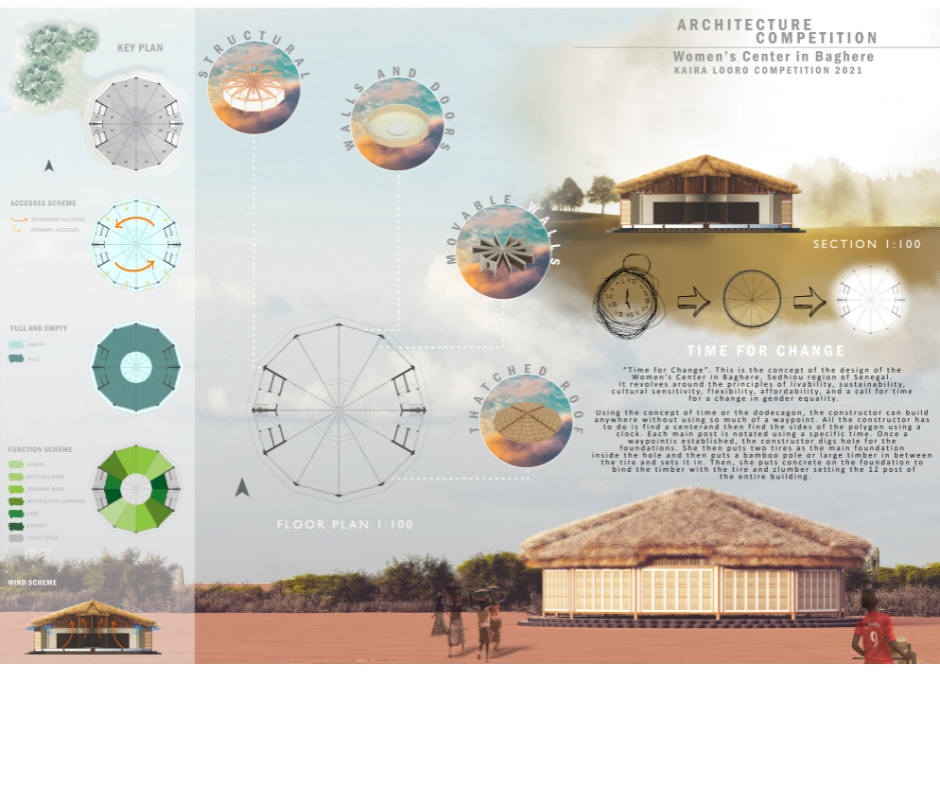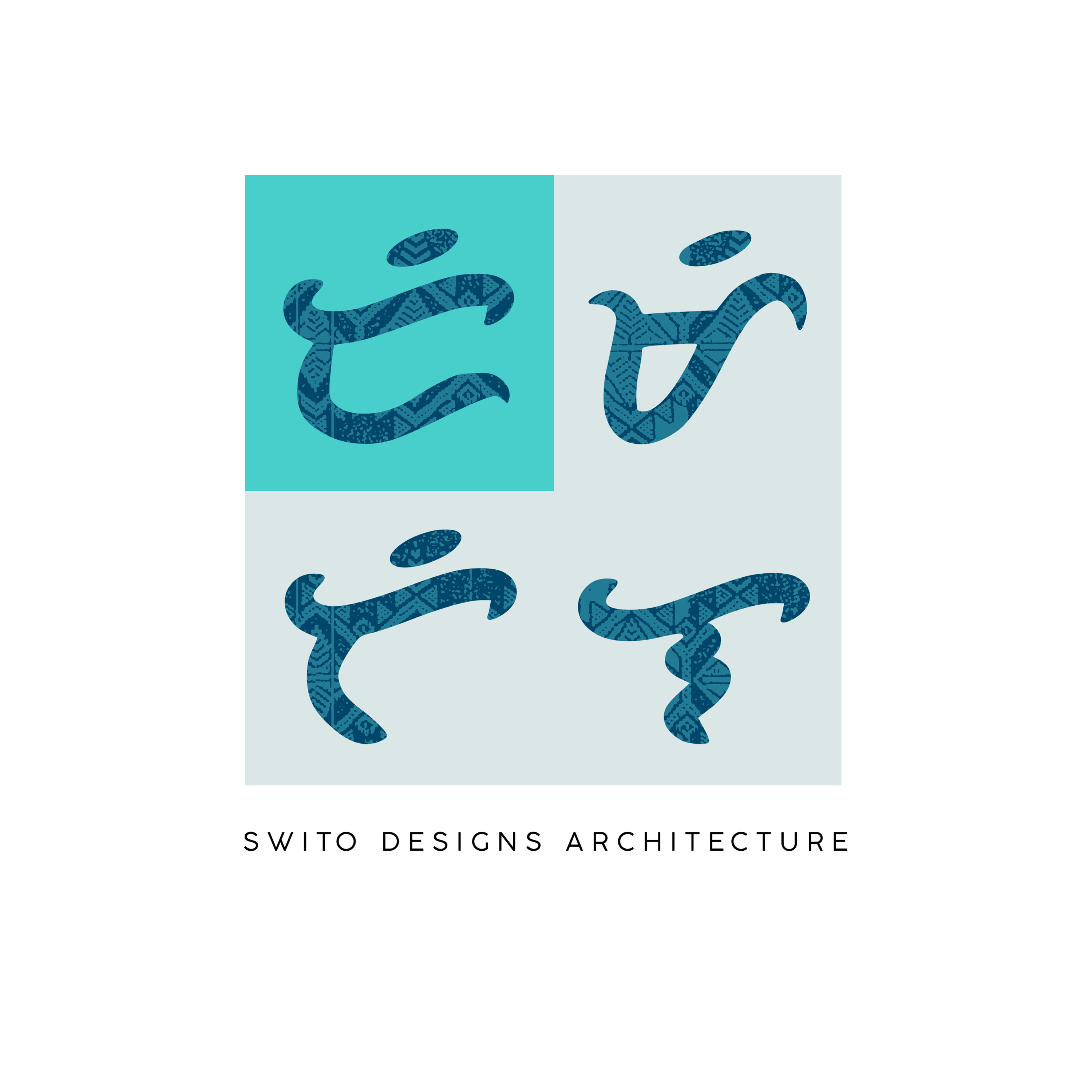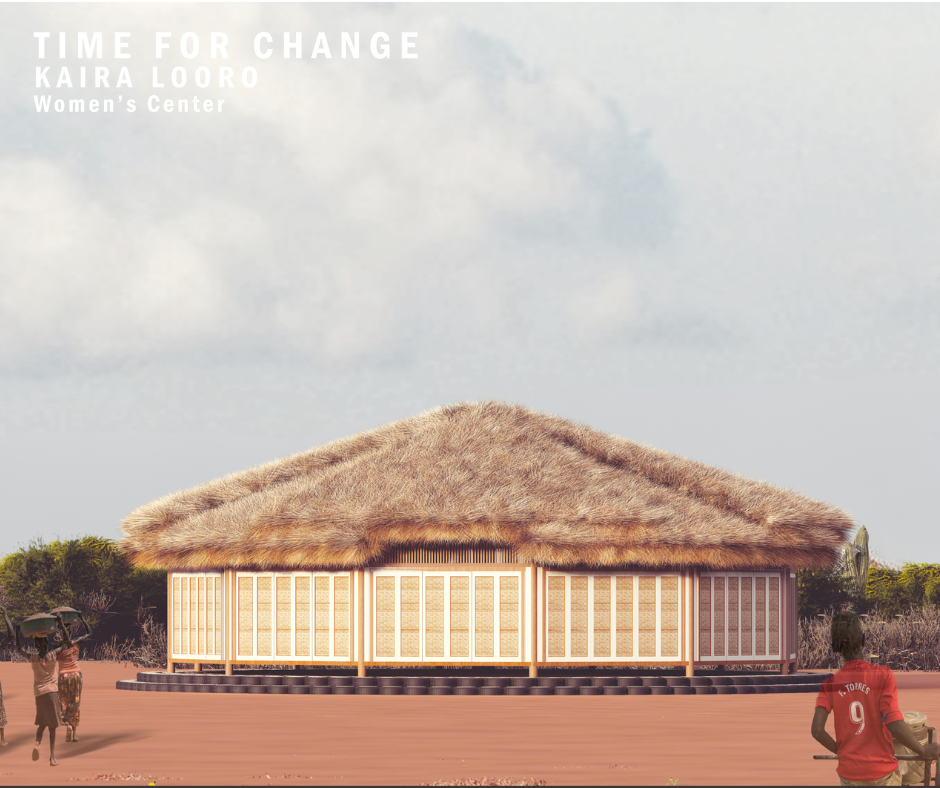- Design Ideas
“Time for Change”. This is the concept of the design of the Women’s Center in Baghere, Sedhiou region of Senegal. It revolves around the principles of livability, sustainability, cultural sensitivity, flexibility, affordability, and a call for time for a change in gender equality.
Livability
Time for Livability. The form of the plan is shaped like a clock with 12 sides or a dodecagon. This enables the building to change where it receives wind and sun during the entire year. Because the area is clay sand with Temp as low as 16 deg and as High as 31 deg with Hot dry air climate with rainfall 1095.7mm June and October, it is fact that temperatures vary during the year and so do wind and sun directions. Because of these data, we have designed a building that breathes. It literally embraces when it is scheduled to do so and it lets out hot hair. This makes the building livable to be in during the entire day of the year.
Sustainability
Time for Sustainability: To sustain the building and the area, it has to be met in the vicinity is also an agriculture area which is part of their livelihood. That is why we have provided rainwater catchments and solar panels for the area to make use of the scheduled times where this energy can be most useful.
Cultural-Sensitivity
Time for Cultural-Sensitivity: The Culture of Bagheri can be divided into two; the intangible and tangible cultures. The Intangible cultures of Baghere are its Spiritual religious culture which is predominantly Islam but with a touch of Christian and Animist in the area. The tangible cultures of Baghere are its natural heritage which can be seen through its Tanaff Valley and trees such as Acacia and Mago. The predominantly built heritage is the Tomb of Younous Aidara.

Flexibility
Time for Flexibility. The Form of the plan is shaped like a clock with partitions that represent time. This enables the entire space to become flexible. Using the concept of time or the dodecagon, the constructor can build anywhere without using so much of a waypoint. All the constructor has to do is find a center and then find the sides of the polygon using a clock. Each main post is notated using a specific time.
The building construction’s idea is building like weaving. There are modular panels designed with weaving patterns of culture and art in the area that are slipped to the tracks made of bamboo of the dodecagon whenever the organizers need to change the size of the area from bigger to smaller. This encourages interaction between spaces. The long and short hands of the clock represent gender equality.
Affordability
Time for Affordability. The most expensive part of the construction is freight and labor cost. The Time House Concept supports affordability by using materials in the area to minimize freight cost and also a time of construction that involves labor cost.
Gender Equality
The Key spaces of this project are the Educational spaces which are composed of exhibit areas, meeting spaces, and seminar areas that can hold 10 to 15 people. There are also gender awareness areas designed using innovation to highlight gender awareness such as the High Impact Teaching strategies including hands-on, interactivity, and group work in the process of learning awareness. There are also livelihood areas wherein women can host design thinking in the laboratory for their livelihood projects to showcase their culture and art and livelihood products in the area. Finally, Administrative areas with toilets are in place for the organization to do operations.
- Use of Materials
The materials to be used are tires, cement, sand, gravel, earth fill, lumber, broken tiles recycled, wood beams, straw, wild bamboo, traditional fabrics for walls, bamboo weave, water closet, wash basin, and floor drain. All of these materials can be seen on site.
- Mounting or Construction Process
Using the concept of time or the dodecagon, the constructor can build anywhere without using so much of a waypoint. All the constructor has to do is find a center and then find the sides of the polygon using a clock. Each main post is notated using a specific time.
Once a waypoint is established, the constructor digs a hole for the foundations. She then puts two tires as the main foundation inside the hole and then puts a bamboo pole or large timber in between the tire and sets it in. Then, she puts concrete on the foundation to bind the timber with the tire and lumber setting the 12 posts of the entire building.
Once the posts are set in place, the builder then establishes the wall foundations by putting in tires all over the sides of the dodecagon. This will serve as the masonry for the major slab of the building.
After establishing the wall foundations, the constructor then puts a concrete slab on the floor. Then starts with building the roof frames with roof beams connecting the post together at the top.
The roofs are established per panel. One panel is one side of the dodecagon shaped like a pie. The main king post is the main post of the building which is established at the center of the building. This will serve as the post that connects the roof panel to the outside post without using rafters.
The wall partitions are established per panel which is done individually or prefabricated before installing on the main beams and post.
Toilets are then installed at the sides after the partitions are done.
Estimates
- BASE AND FOUNDATION
- Concreted Tires (Cement/sand/gravel Mixture – 1:2:4)
- Tires (40 cm. dia.) – 1,221 units
- 40 kg. Bag Cement – 353 bags
- Sand – 19.50 cu.m.
- Crushed Gravel – 39.00 cu.m.
- Earthfill – 80.40 cu.m.
- Gravel Base – 20.10 cu.m.
- Concrete Floor (Cement/sand/gravel Mixture – 1:3:6)
- 40 kg. Bag Cement – 121 bags
- Sand – 10.05 cu.m.
- Crushed Gravel – 20.1 cu.m.
- 8 mm. dia. x 6 m. Reinforcement Iron – 130 lengths
- Broken Tiles –
- STRUCTURAL FRAMES
- Exterior Posts (on concreted tires)
- 20 cm. dia. x 4m. Local Trunk – 12 units
- King Post
- 30 cm. dia. x 4m. Local Trunk – 1 unit
- Beams
- Exterior: 5 cm. x 8cm. x 2m. Wood Beams – 28 lengths
- Interior: 5 cm. x 8cm. x 2m. Wood Beams – 104 lengths
- ROOFING
- Roof Trusses
- 5 cm. x 8cm. x 2m. Wood Beams – 158 lengths
- Roof Panel
- Straw – 840 bundles
- 5 cm. x 5 m.Wild Bamboo – 175 lengths
- WALLS AND PARTITIONS
- Exterior Wall Panel
- 3 cm. x 20cm. x 4m. – 29 lengths
- 5 cm. x 5 m. Wild Bamboo – 114 lengths
- 1.5 m x 2.5 m. Local Bamboo Fence – 28 sheets
- Interior Partitions
- 20 cm. x 30 cm. x 15 cm. Cement Brick – 2, 700 bricks
- Cement – 152 bags
- Sand – 13.70 cu.m.
- 5 cm. x 5 m. Wild Bamboo – 78 lengths
- 1.5 m. x 5 m. Senegalese Fabrics – 36 sheets
- DOORS AND WINDOWS
- Doors: 80 cm. x 210 cm. Doors – 4 units
- Windows/Vents: 5 cm. x 5 m. Wild Bamboo – 52 lengths
- OTHERS
- Water Closets – 2 units
- Wash Basin – 2 units
- Floor Drains – 2 units

