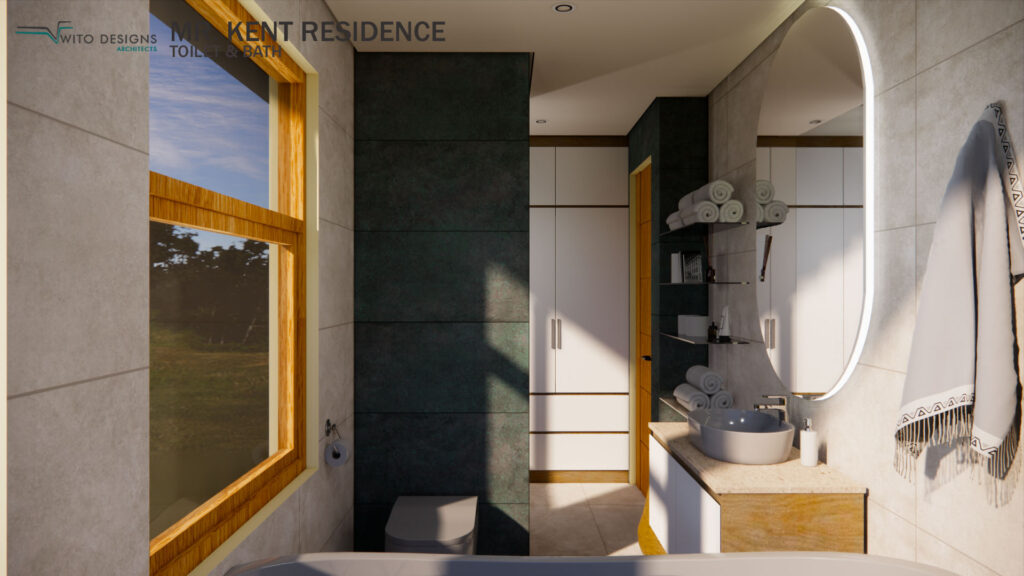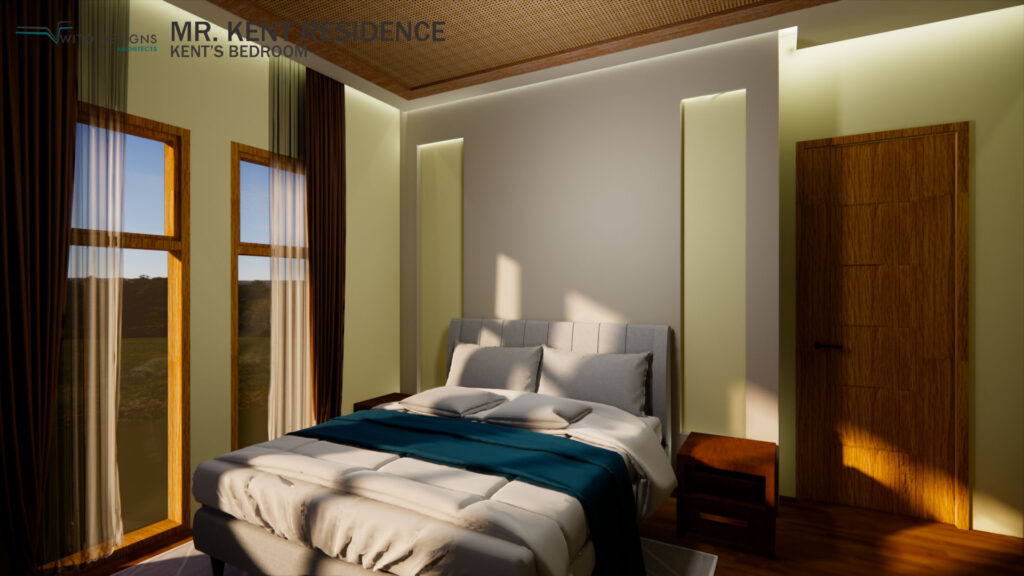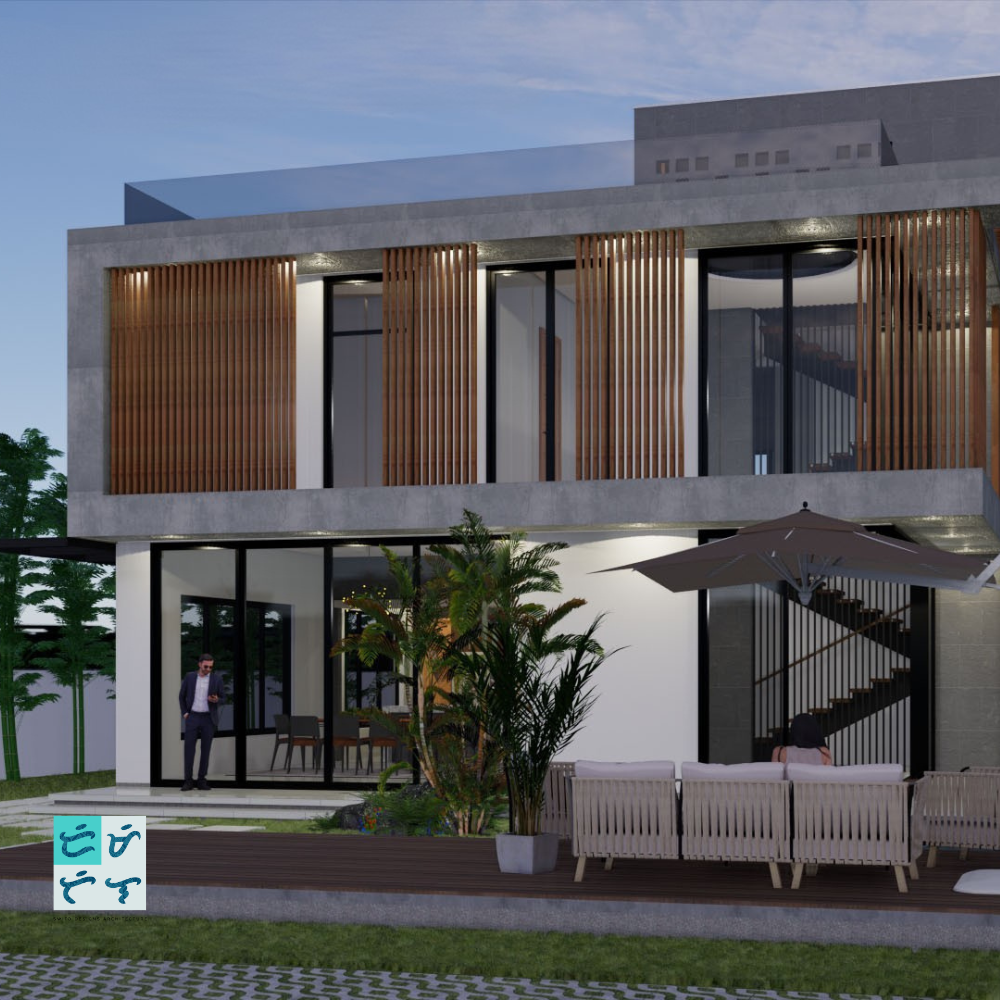Located in the highlands of Bukidnon, Mr. Kent’s residence designed by Swito Designs Architects is a clear example of contemporary tropical residential design. The two-storey home integrates modern materials, open planning, and climate-responsive features suited to its regional context.
Site and Design Approach
The house is designed with attention to site orientation, natural light, and ventilation. Bukidnon’s cooler upland climate and sloping terrain were considered in the layout and massing. The structure uses concrete, steel, and glass, with vertical timber slats providing shade and privacy on the upper level. These elements also add texture and rhythm to the building’s clean, linear form.
From the street, the exterior presents a minimalist silhouette, softened by natural finishes and landscaping. Floor-to-ceiling glass panels open up the living spaces to the outdoors, while the ground-level lanai provides space for relaxation and informal gatherings.

Organization and Function
The ground floor contains the social areas with direct access to the garden, while the upper floor houses the private spaces. This separation provides privacy and improves airflow throughout the home.
Interior circulation is straightforward, with spaces designed for ease of use and low maintenance. Natural ventilation is prioritized through operable windows and open layouts, reducing the need for mechanical cooling.
Bedroom Design
Mr. Kent’s bedroom features neutral tones—white, beige, and gray—combined with wood elements for a warm and simple atmosphere. The ceiling includes a woven rattan panel framed in wood, a design feature that improves acoustics and introduces a local material in a contemporary way.
Lighting is layered, with recessed vertical lights on the headboard wall creating a soft, ambient effect. Large windows bring in daylight and allow views of the surroundings, while curtains provide privacy when needed. The furniture and finishes are clean and functional.

Bathroom Layout and Finishes
The toilet and bath area is compact but efficiently laid out. It uses large-format tiles in soft gray and beige tones. A floating vanity with an above-counter basin and a backlit oval mirror create a clean, modern look. Open shelves offer storage without cluttering the space.
A high window next to the bathtub brings in natural light while maintaining privacy. Fixtures are simple and aligned with the minimalist character of the rest of the house.
Material Choices and Climate Adaptation
Materials used in the house—glass, concrete, wood, and local weaves—were selected for durability and responsiveness to the local climate. Large openings and shaded windows support passive cooling. Vertical fins and roof overhangs control solar heat gain. The design avoids unnecessary ornamentation, focusing instead on proportion, ventilation, and efficient spatial flow.
Regional Context
While the design is modern, it incorporates materials and details that respond to local conditions and traditions. The use of woven panels, wood finishes, and open-air spaces connects the house to its Bukidnon context. These choices support comfort while referencing the local environment in subtle, practical ways.

