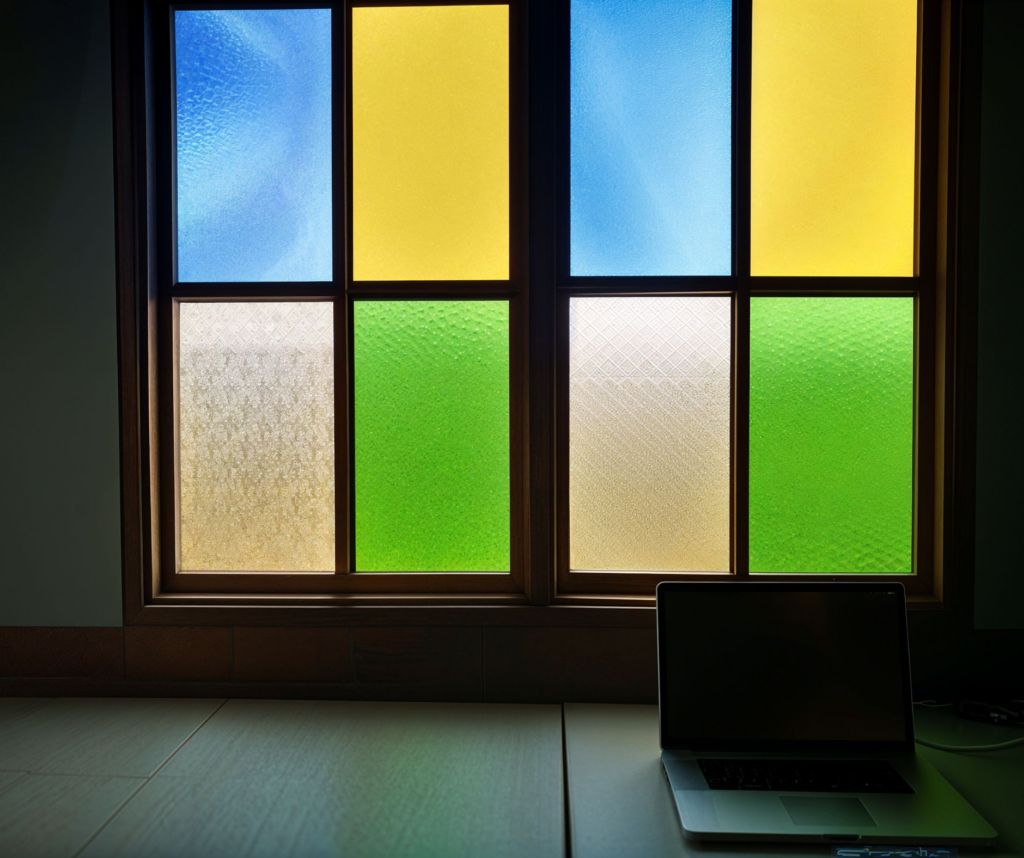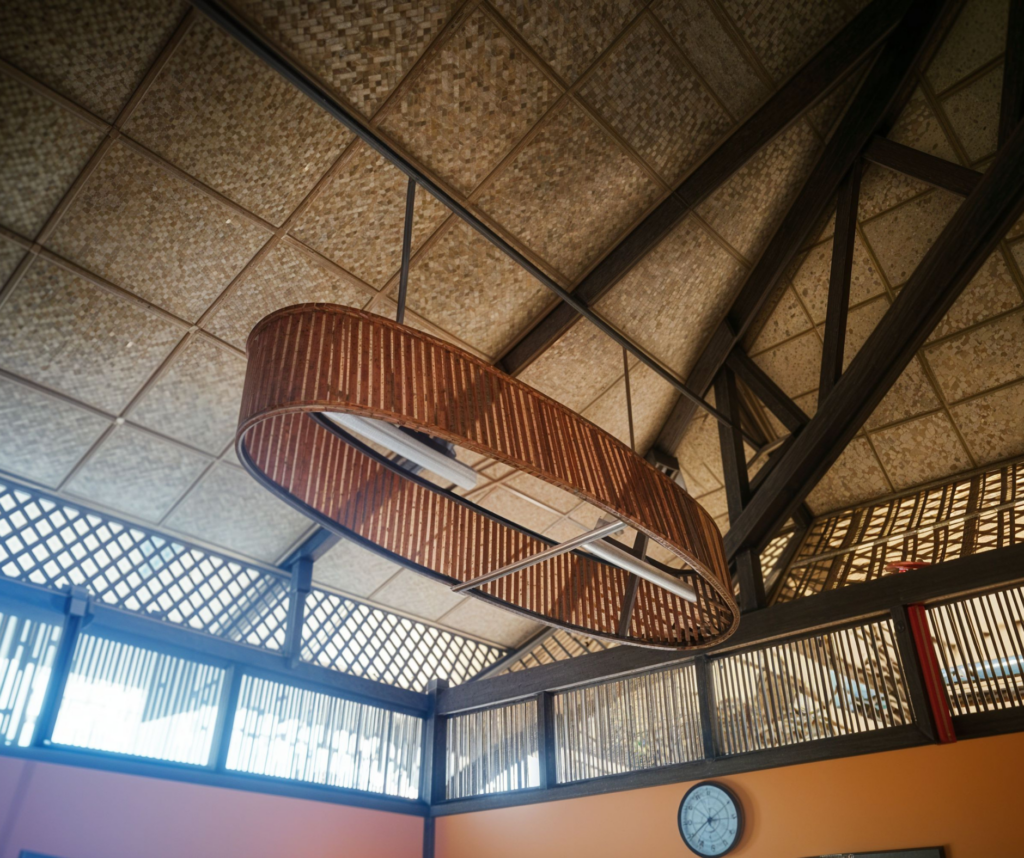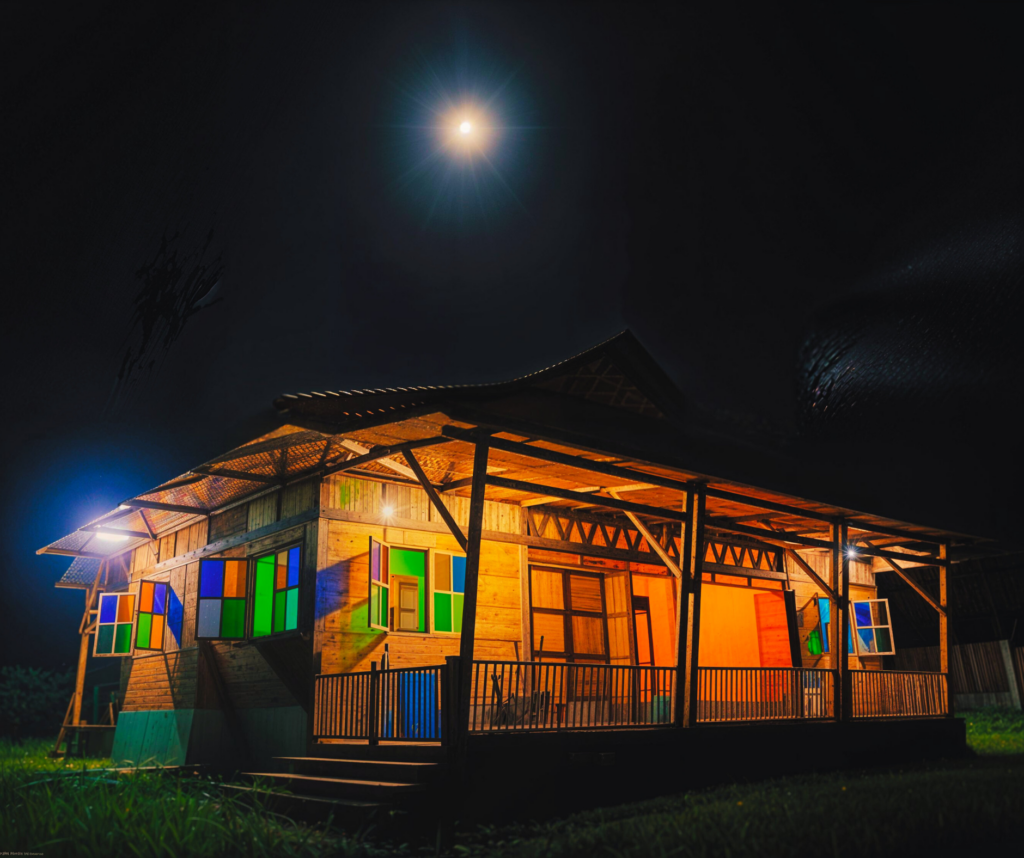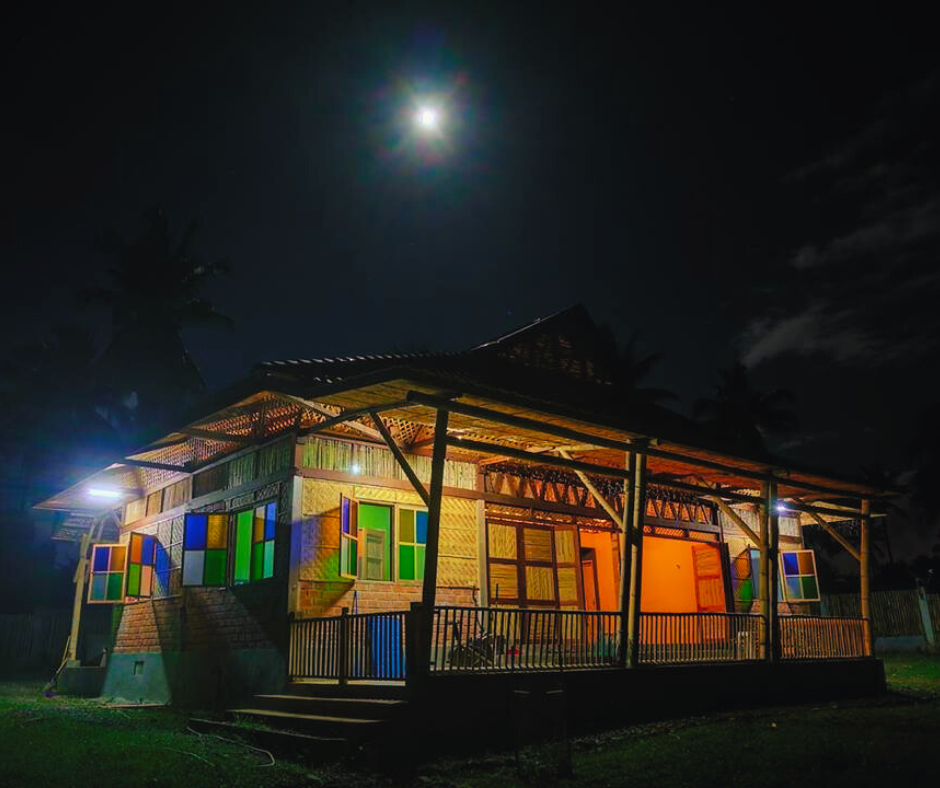Balay Himaya is a Unique Filipino Residence designed for a family deeply committed to promoting Philippine-made products and designs. The house embodies traditional Filipino architectural elements, incorporating natural and sustainable materials that reflect the country’s rich cultural heritage. The project is not only a home but also a celebration of Filipino craftsmanship, artistry, and ingenuity, ensuring that local materials and traditional construction techniques remain relevant in modern times.

Design Philosophy and Materials
The homeowners envisioned a space that celebrates Filipino craftsmanship. The primary materials used for construction include Amakan and bamboo, which form the walls, ceilings, and doors. These materials not only provide a rustic aesthetic but also ensure sustainability and natural ventilation. Amakan, a woven bamboo mat, is widely used in traditional Filipino homes due to its durability, affordability, and eco-friendly nature. It helps regulate temperature, keeping the interior cool even in warm climates.
To further highlight indigenous artistry, the house features bamboo luminaries crafted by experts from the Bagobo Tagabawa community of Bansalan. These handcrafted light fixtures add authenticity and cultural significance to the residence, making it a true representation of Filipino artistry. The Bagobo Tagabawa are known for their intricate craftsmanship, and their contribution to Balay Himaya emphasizes the importance of supporting indigenous artisans.
Additionally, the family plans to install the magayoda, a traditional cornice inspired by the Maranao houses. This detail adds another layer of cultural depth, making Balay Himaya a sophisticated yet deeply rooted structure that pays homage to the country’s architectural traditions. Maranao architecture is distinguished by elaborate carvings and intricate details, often seen in traditional torogan houses, the ancestral homes of Maranao nobility. The integration of the magayoda reflects the family’s appreciation for various Filipino cultures and their desire to preserve these artistic traditions.
Sustainable and Eco-Friendly Design
Beyond its aesthetic appeal, Balay Himaya is designed with sustainability in mind. The use of natural materials such as bamboo and Amakan contributes to a reduced carbon footprint. Unlike conventional construction materials like concrete and steel, bamboo is highly renewable and grows rapidly, making it an excellent choice for eco-friendly architecture.
Moreover, the house’s design allows for passive cooling techniques, reducing the need for artificial air conditioning. High ceilings and large windows facilitate natural airflow, while the use of locally sourced materials ensures minimal environmental impact. Rainwater harvesting and other sustainable practices are also considered in the design, demonstrating the family’s commitment to an environmentally conscious lifestyle.

Cultural Significance and Modern Adaptations
Balay Himaya is a fusion of tradition and modernity. While it incorporates age-old Filipino construction techniques, it also adapts to contemporary needs by integrating modern conveniences. The home’s layout is designed for both functionality and aesthetics, ensuring comfort without compromising cultural integrity.
One of the standout features of the residence is its open-plan living area, which allows for seamless interaction among family members. This design choice reflects the traditional Filipino concept of bayanihan, emphasizing community and togetherness. Additionally, the choice of materials and construction methods aligns with the principles of vernacular architecture, which prioritizes locally available materials and techniques suited to the environment.

Project Details
-
Project Stage: Completed – Design and Build
-
Site Area: 1500 sq.m
-
Gross Floor Area: 144 sq.m
-
Storeys: 1
-
Number of Buildings: 1
-
Construction Start: March 14, 2016
-
Construction End: December 2016
Balay Himaya is a distinctive residential project designed for a family deeply committed to promoting Philippine-made products and designs. The house embodies traditional Filipino architectural elements, incorporating natural and sustainable materials that reflect the country’s rich cultural heritage. The project is not only a home but also a celebration of Filipino craftsmanship, artistry, and ingenuity, ensuring that local materials and traditional construction techniques remain relevant in modern times.

