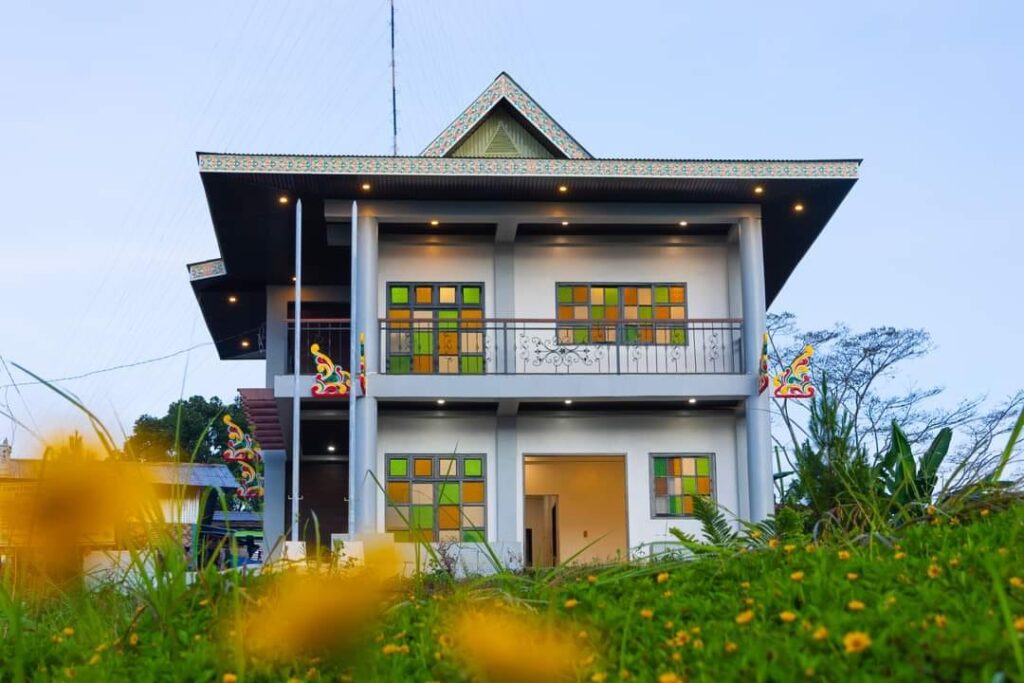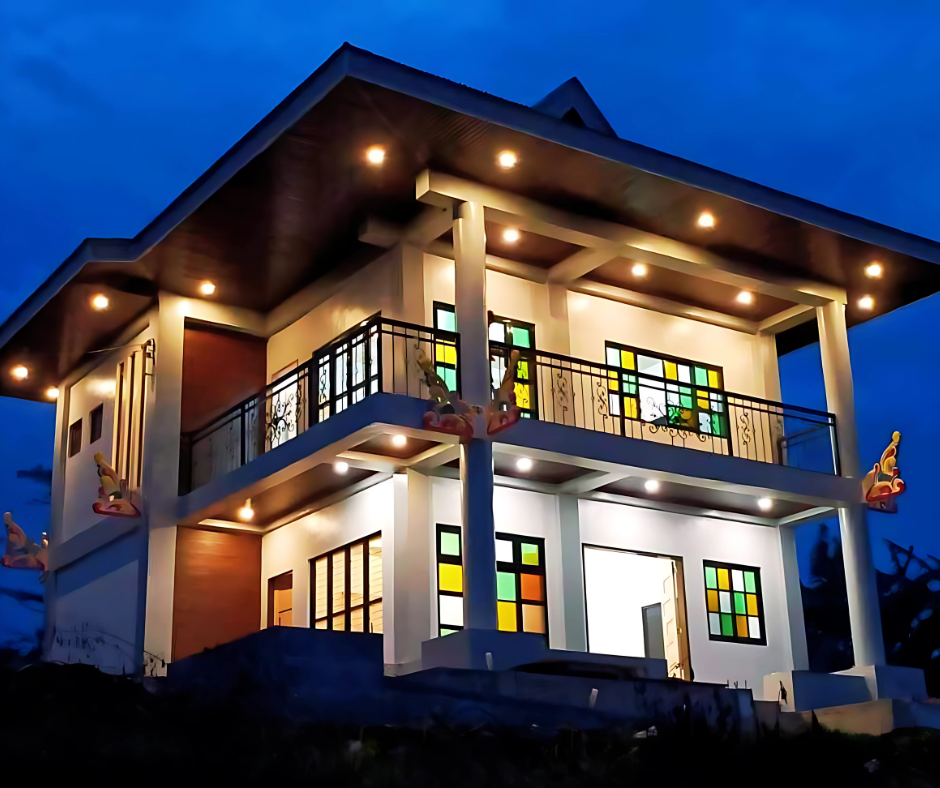The Balindong Barangay Halls, a significant architectural project in the Bangsamoro Autonomous Region of Muslim Mindanao (BARMM), represent a seamless fusion of the region’s rich cultural heritage and modern civic functionality. Designed by Architect Gloryrose Dy Metilla and brought to life under the leadership of BARMM Chief Minister Ahod Ebrahim, Al Haj, and Minister Naguib Sinarimbo of the Ministry of the Interior and Local Government (MILG), the project breathes new life into the iconic Torogan house—a hallmark of Maranao architecture. These newly constructed barangay halls not only serve as government centers but also stand as cultural landmarks, paying homage to the artistry and tradition of the Maranao people.
The Torogan House: A Symbol of Maranao Culture
The Torogan is a historic Filipino structure, traditionally used by the nobility of the Maranao people. It is renowned for its grandeur and striking architectural features, most notably the panolong—large, wing-like beams that adorn the building’s front and sides. These beams, often crafted to resemble the intricate designs of Maranao boats, give the Torogan a majestic, almost floating appearance. This dynamic design transforms the Torogan from a mere structure into a powerful cultural symbol, representing the sophistication and dignity of the Maranao people.
Another distinctive feature of the Torogan is its intricate okir carvings. These flowing, natural motifs, which include depictions of sea serpents (Niaga) and plant designs, adorn the windows, door frames, and sills of the structure. The okir carvings are an essential aspect of the artistic heritage of the Moro and Lumad communities in the Southern Philippines. In addition to the architectural features, the sinongod sliding window system—a traditional element of Maranao architecture—has been preserved in the design to maintain a connection to the past while integrating modern upgrades.
Project Vision: Bridging History and Progress
The Balindong Barangay Halls are designed to merge the grandeur of the traditional Torogan with the practical needs of a contemporary government building. The project draws inspiration from the Kawayan Torogan, a traditional Torogan built by Sultan sa Kawayan Makaantal in Bubung Malanding, Marantao, Lanao del Sur. The design aims to create a harmonious balance between cultural preservation and modernity, ensuring that the buildings not only celebrate the region’s deep cultural roots but also meet the evolving needs of the community.
The first of these newly constructed barangay halls, located in Salipongan, Balindong, Lanao del Sur, has received widespread praise for its beauty and functionality. The building showcases a perfect blend of modern amenities and traditional design elements, seamlessly integrating the two into a cohesive structure that reflects both the cultural significance and the practical demands of a civic space.

Key Design Features: Merging Tradition with Modernity
The design of the Balindong Barangay Halls showcases a thoughtful blend of traditional Maranao elements and contemporary construction techniques. Key features of the buildings include:
- Architectural Fusion: The barangay halls combine traditional Torogan elements such as the panolong and okir with modern construction materials like wooden and stone-like tiles. Features such as grand chandeliers and stone floors add a touch of elegance while maintaining cultural authenticity.
- Panolong Beams: The panolong beams are prominently featured in the design, adorned with the signature Piako motif. These beams create the illusion of a floating structure, reflecting the grandeur of traditional Maranao architecture.
- Windows and Doors: The traditional sinongod sliding window system is modernized with awning-style windows. The incorporation of vibrant sampaguita glass brings color and life to the façade, adding a contemporary touch while honoring traditional craftsmanship.
- Roof Design: The roof is designed with a ventilation system to allow for the release of hot air, promoting comfort within the structure. The roof’s fascia is adorned with okir motifs, maintaining the visual connection to the traditional Torogan roof design.
- Modern Amenities: The barangay hall is equipped with essential facilities, including shower rooms, offices, a conference room, and a second-floor veranda. These amenities ensure that the building serves as a functional public space while still respecting the region’s cultural heritage.
Impact and Vision: Celebrating Cultural Unity and Advancement
The Balindong Barangay Halls are more than just government buildings—they are cultural landmarks that celebrate the artistry and history of the Maranao and Bangsamoro peoples. The design emphasizes local context, ensuring that each building resonates with the unique history and values of the community it serves. These halls create a sense of belonging for residents and visitors alike, offering a space where the rich traditions of the Bangsamoro people are honored and promoted.
Beyond their cultural significance, the barangay halls also play an important role in fostering unity, pride, and cultural awareness within the region. They serve as a symbol of the Bangsamoro people’s resilience and their commitment to both preserving their heritage and embracing progress. The Balindong Barangay Halls stand as a testament to the power of architecture in bridging the past and the present, creating spaces that are both functional and meaningful.

