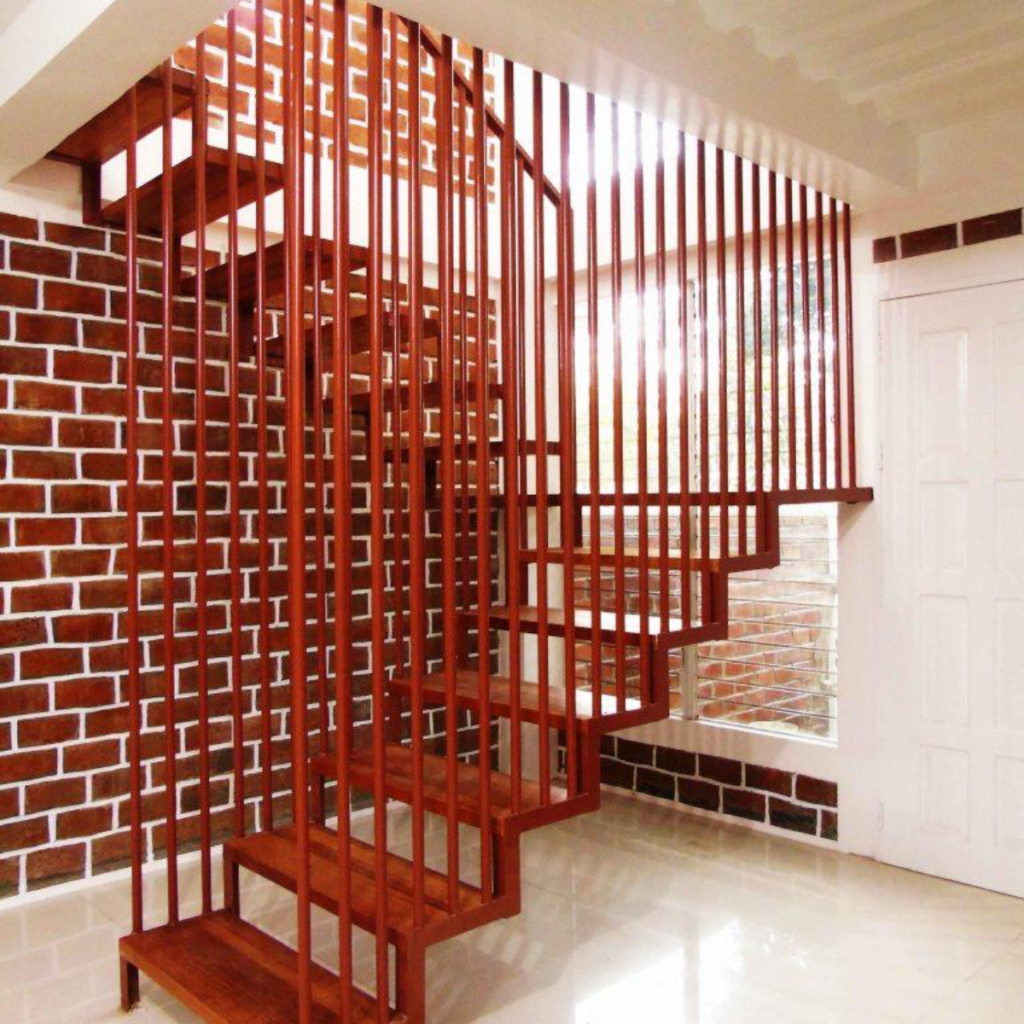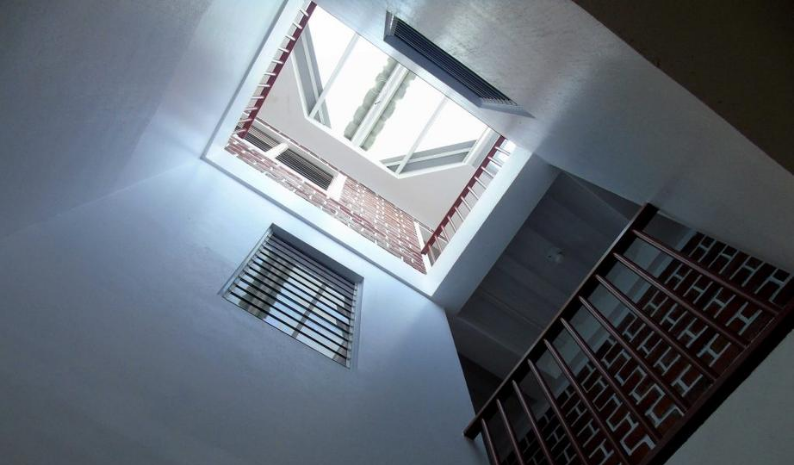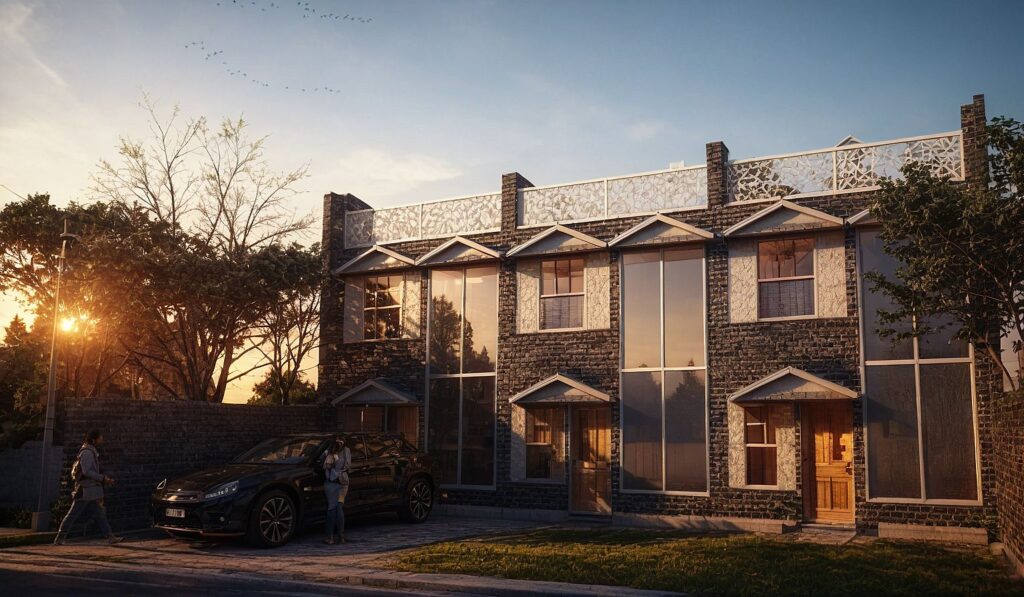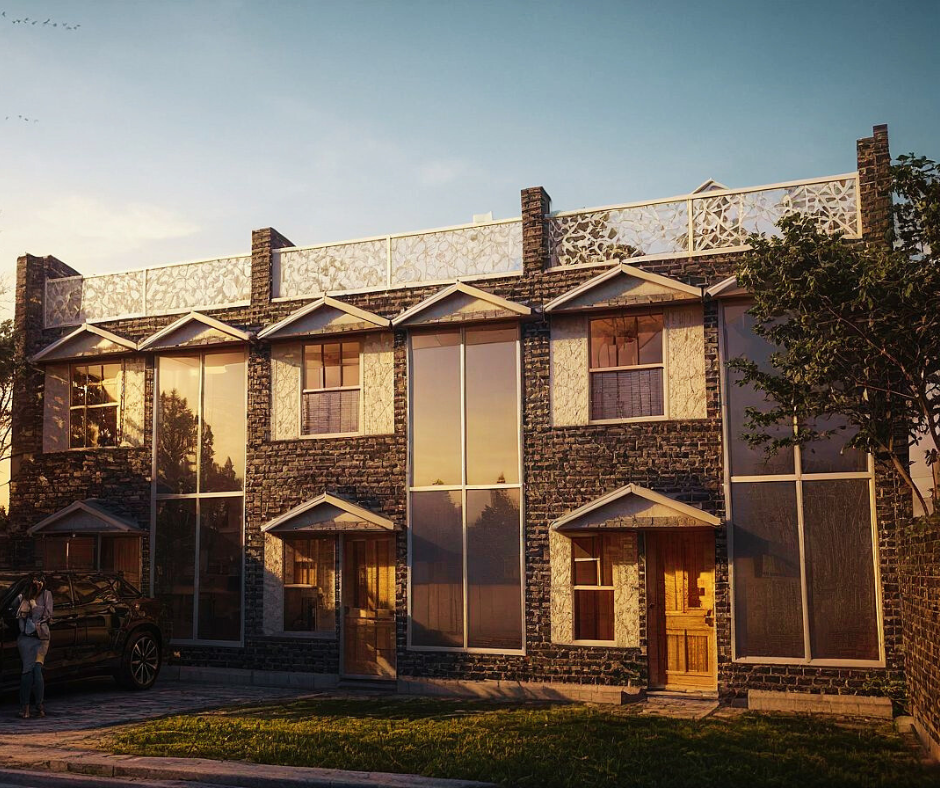In the heart of Davao City, a unique and environmentally-conscious apartment building has been completed, showcasing the synergy between modern architecture and environmental advocacy. Named “Fire Brick,” this project is a testament to the innovative use of sustainable materials and the celebration of Mindanao’s cultural heritage. Designed by renowned architect Gloryrose Dy Metilla in collaboration with Don Dion Cawaling, the apartment building spans 563 square meters and offers a fresh perspective on how modern architecture can embrace sustainability and local traditions.

The Concept Behind Fire Brick
The Fire Brick apartment building is designed with a contemporary approach while emphasizing sustainable and locally sourced materials. This project, commissioned by the Sinarimbo family, incorporates a striking design that integrates modern comforts with environmental consciousness. The use of red bricks from SIDLAK-Pinoy, a local brick production company, stands out as the main architectural feature. These red bricks are not just aesthetically pleasing but also carry a significant environmental story.
The production of SIDLAK-Pinoy’s red bricks plays a vital role in addressing an environmental crisis in the region. The bricks are crafted as part of a larger initiative to restore and preserve the river in Valencia, Bukidnon, which had been severely threatened by siltation caused by heavy downpours. The project’s creation of these bricks helps combat the silting problem by collecting the river’s excess silt and turning it into building materials. This approach provides a sustainable solution to an ecological issue while simultaneously creating a high-quality building material for the Fire Brick apartment. Thus, the design not only embraces environmental sustainability but also actively participates in the protection of the local ecosystem.

Architectural Design and Layout
The Fire Brick apartment building stands out for its modern design and thoughtful layout, designed to meet the functional and aesthetic needs of contemporary living. The structure includes three separate doors, each leading to distinct living spaces. Each entrance is adorned with its own roof deck, providing residents with ample outdoor space to enjoy the natural beauty of Davao City. These roof decks are not only functional but also enhance the building’s aesthetic appeal, offering breathtaking views of the surrounding area while promoting a healthy outdoor lifestyle.
The design also emphasizes open spaces, with large windows strategically placed to bring in natural light and ensure a well-ventilated environment. These design elements create a sense of openness and flow, making the building feel larger than its 563-square-meter footprint. The open-plan living spaces allow for flexible use and provide ample room for relaxation, entertainment, and family living.

Cultural Influence: The Okir Motif
One of the most significant aspects of the Fire Brick apartment building is its incorporation of the Okir motif, a key element of Mindanao’s cultural identity. Okir is a traditional design pattern used in the wood carving and decoration of many cultural artifacts in the region. It typically features intricate and flowing curves, often inspired by natural forms such as plants and animals. This motif is traditionally associated with the Maranao people but has been embraced by many other cultural groups in Mindanao.
In the Fire Brick apartment, the Okir motif has been reinterpreted and applied to the outdoor decor, bringing a touch of local craftsmanship and artistry to the modern structure. The presence of the Okir designs not only adds a cultural depth to the building but also ties the apartment to the rich heritage of Mindanao, connecting contemporary living with the region’s historical roots.
The careful integration of this traditional design with the modern architecture of the building provides a perfect balance between the old and the new. It highlights the ability of contemporary architects to draw inspiration from their cultural heritage while embracing modern building techniques and materials. This fusion of styles makes Fire Brick a symbol of Mindanao’s ongoing cultural evolution.
Environmental Advocacy and Sustainability
The environmental impact of the Fire Brick apartment extends beyond the use of eco-friendly building materials. The very design of the apartment aligns with sustainable principles, promoting energy efficiency and minimizing the carbon footprint. The extensive use of natural materials, such as the locally produced red bricks, helps reduce the need for more industrially produced, resource-intensive materials.
Additionally, the apartment’s design makes use of passive cooling strategies, taking advantage of Davao City’s natural climate. The ample natural light and cross-ventilation systems reduce the reliance on artificial lighting and air conditioning, thus cutting down on energy consumption. The roof decks, which provide additional outdoor space, also promote sustainable living by offering residents a connection to nature and an opportunity to enjoy fresh air and outdoor activities.

Conclusion: A Harmonious Blend of Modernity and Tradition
The Fire Brick apartment building in Davao City is a prime example of how architecture can contribute to environmental sustainability while honoring cultural traditions. By using eco-friendly materials like SIDLAK-Pinoy’s red bricks, the building not only reduces its environmental impact but also plays an active role in the restoration of the local river ecosystem. The thoughtful integration of the Okir motif further ties the building to the cultural fabric of Mindanao, creating a space that is both modern and deeply connected to its roots.
This apartment stands as a model of sustainable and culturally mindful architecture, demonstrating that it is possible to create beautiful, functional living spaces that respect the environment and honor tradition. With its innovative design, Fire Brick is not just a place to live—it is a celebration of the region’s past, present, and future.

