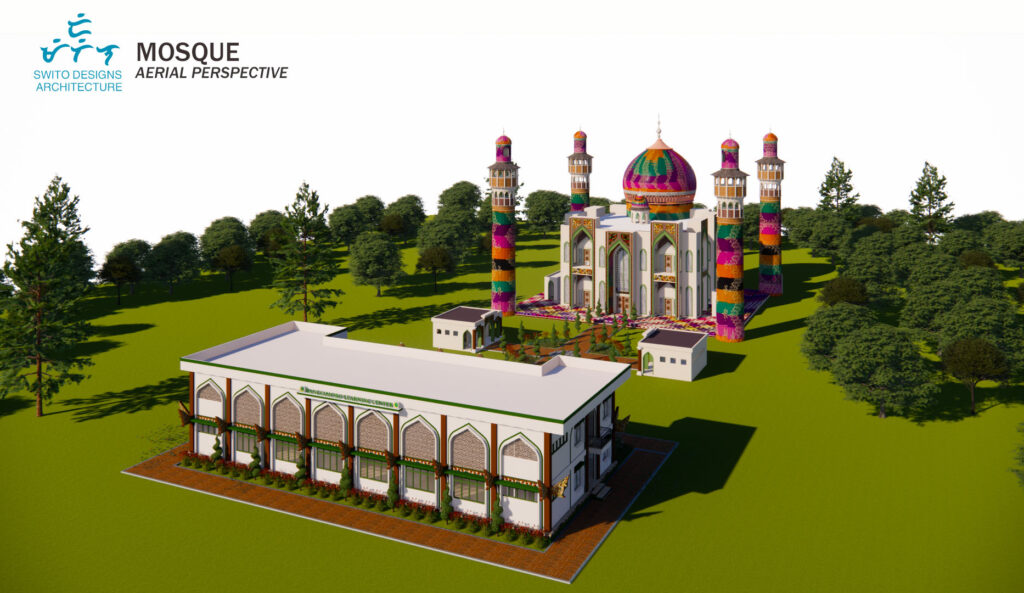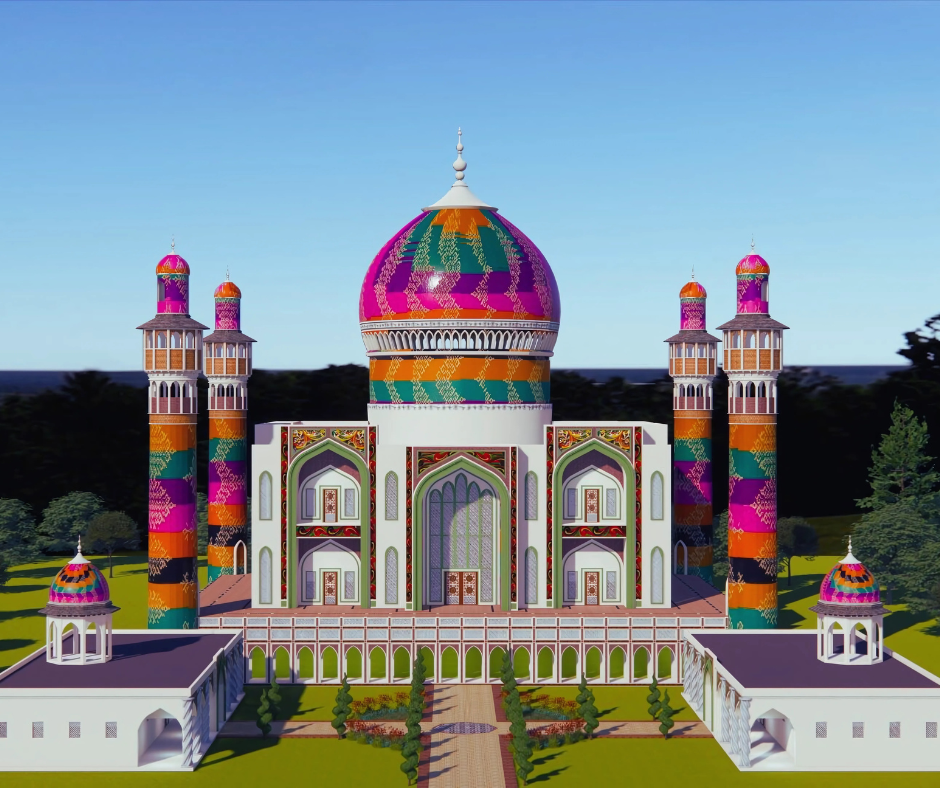Project Title: Masjid
Principal Architect: Gloryrose Dy Metilla
Junior Designer: Jenelle Metilla
Project Type: Residential
Client: Confidential
Stage: Ongoing
Project Location: Datu Binasing, Pigcawayan, Cotabato Province
A Sacred Rebirth
In the heart of Datu Binasing, Pigcawayan, Cotabato Province, a sacred place of worship once stood as a beacon of faith and unity for the local community. Unfortunately, conflict and devastation led to its destruction, leaving behind only remnants of its once-holy presence. Now, through careful planning and deep respect for tradition, the Masjid is being reconstructed to provide a renewed space for spiritual practice, cultural preservation, and community gathering.
Architect Gloryrose Dy Metilla, in collaboration with Junior Designer Jenelle Metilla, is leading this project with a vision that respects the Masjid’s historical significance while embracing modern functionality. The project aims to reestablish the mosque as a central pillar of faith, offering an improved space to serve a growing community of worshipers.

Design Inspired by Tradition
The proposed Masjid is a harmonious blend of tradition and innovation, deeply inspired by the cultural essence of Maguindanao. One of the key inspirations for the design is the exquisite inaul patterns, a handwoven fabric synonymous with Maguindanaon heritage. These intricate patterns, often seen in traditional attire, symbolize unity, resilience, and the vibrant cultural tapestry of the region. By incorporating these motifs into the architecture, the new Masjid pays homage to the local traditions and strengthens the community’s cultural identity.
The structure’s layout prioritizes inclusivity and spatial efficiency. Designed to accommodate an increasing number of worshipers, the Masjid features a larger prayer hall, an ablution area, and a thoughtfully designed courtyard that serves as an extension for prayers and communal gatherings. Additionally, careful attention has been given to accessibility to ensure that worshipers of all ages and abilities can comfortably participate in religious practices.
Sustainability and Modern Adaptation
In addition to cultural significance, the design integrates sustainable architectural practices, ensuring that the Masjid is both environmentally conscious and durable. Utilizing locally sourced materials helps reduce the project’s carbon footprint while supporting the local economy. The structure is designed to allow natural ventilation and daylight to minimize energy consumption, creating a serene and eco-friendly worship space.
Furthermore, innovative water collection systems and energy-efficient lighting are incorporated to make the Masjid self-sustaining in the long term. These modern adaptations not only improve functionality but also highlight the importance of responsible architecture in preserving the environment.
A Beacon of Hope and Faith
Beyond its architectural significance, the reconstruction of the Masjid represents hope, resilience, and faith. For the community of Datu Binasing, the new structure stands as a testament to their perseverance and collective spirit. It is more than just a place of worship—it is a sanctuary for healing, reflection, and unity.
As the project progresses, the collaborative efforts between architects, designers, and the local community ensure that every element aligns with the Masjid’s original essence while meeting contemporary needs. Through this endeavor, the spirit of Datu Binasing’s Masjid is reborn, not just in its physical form but in the hearts of those who find solace within its walls.
The ongoing construction signifies a new chapter, one where faith and architecture come together to restore a sacred space—an emblem of cultural pride and religious devotion. When completed, the Masjid will once again serve as the heart of the community, welcoming worshipers with open doors and open hearts, just as it always has.

